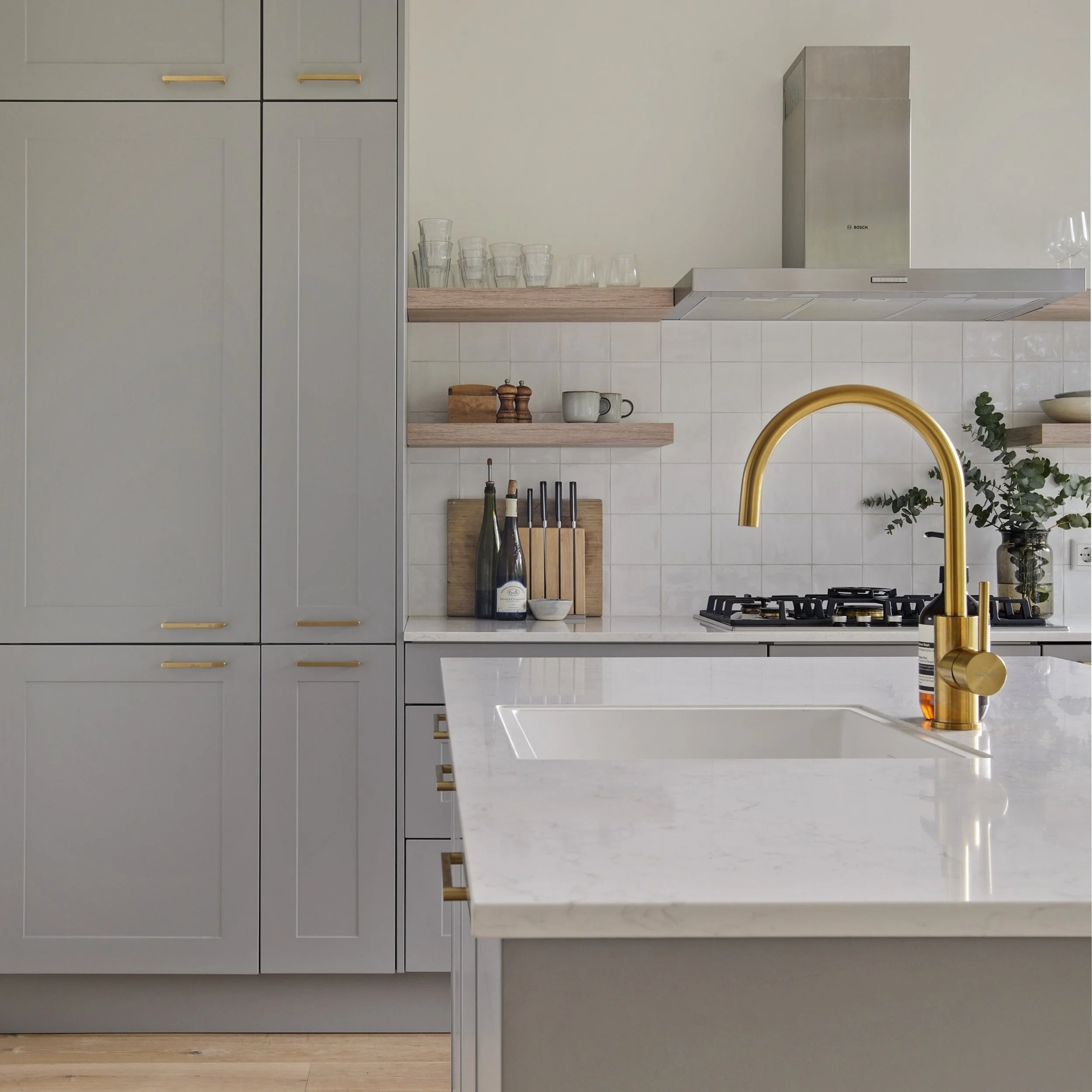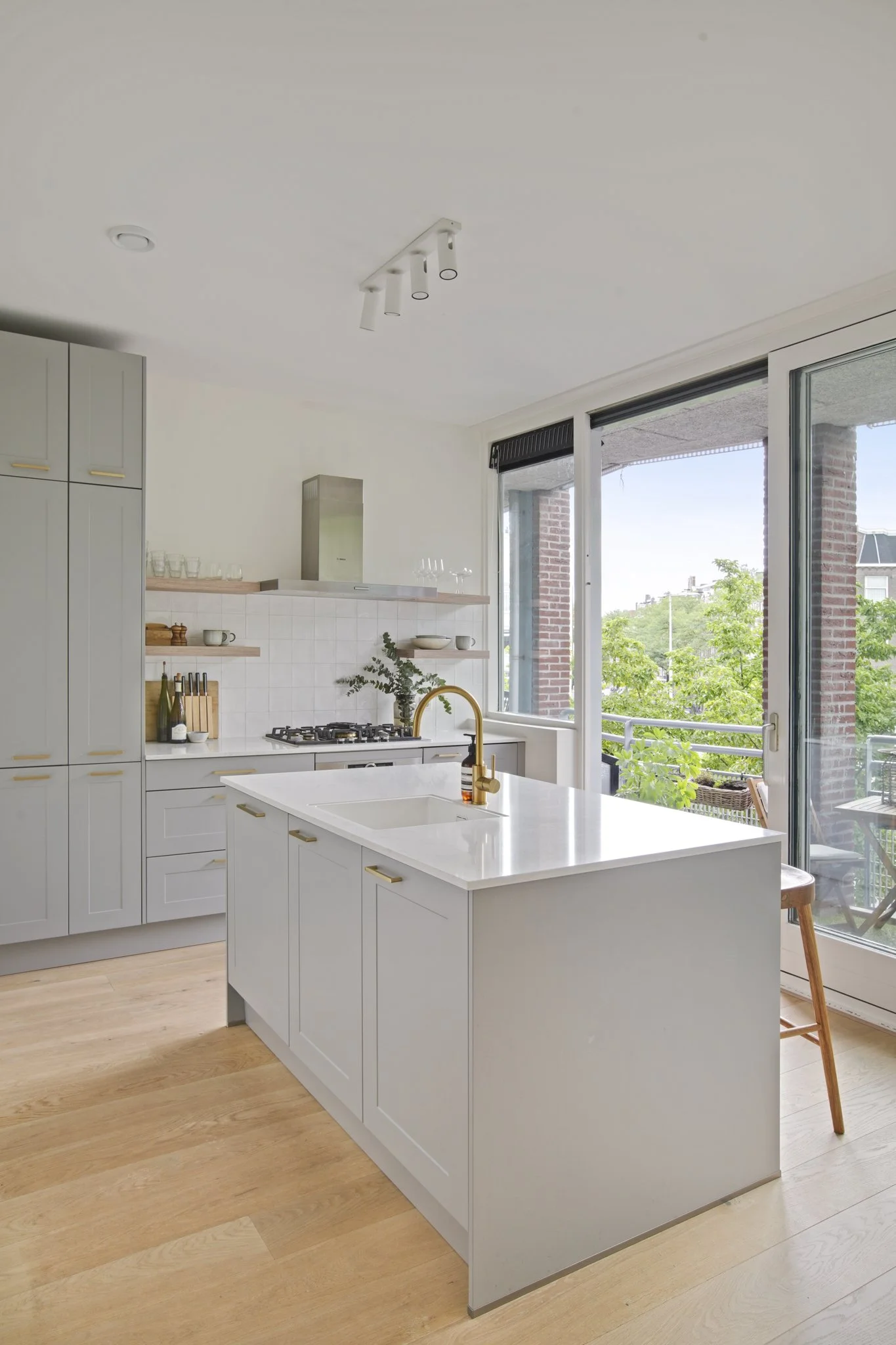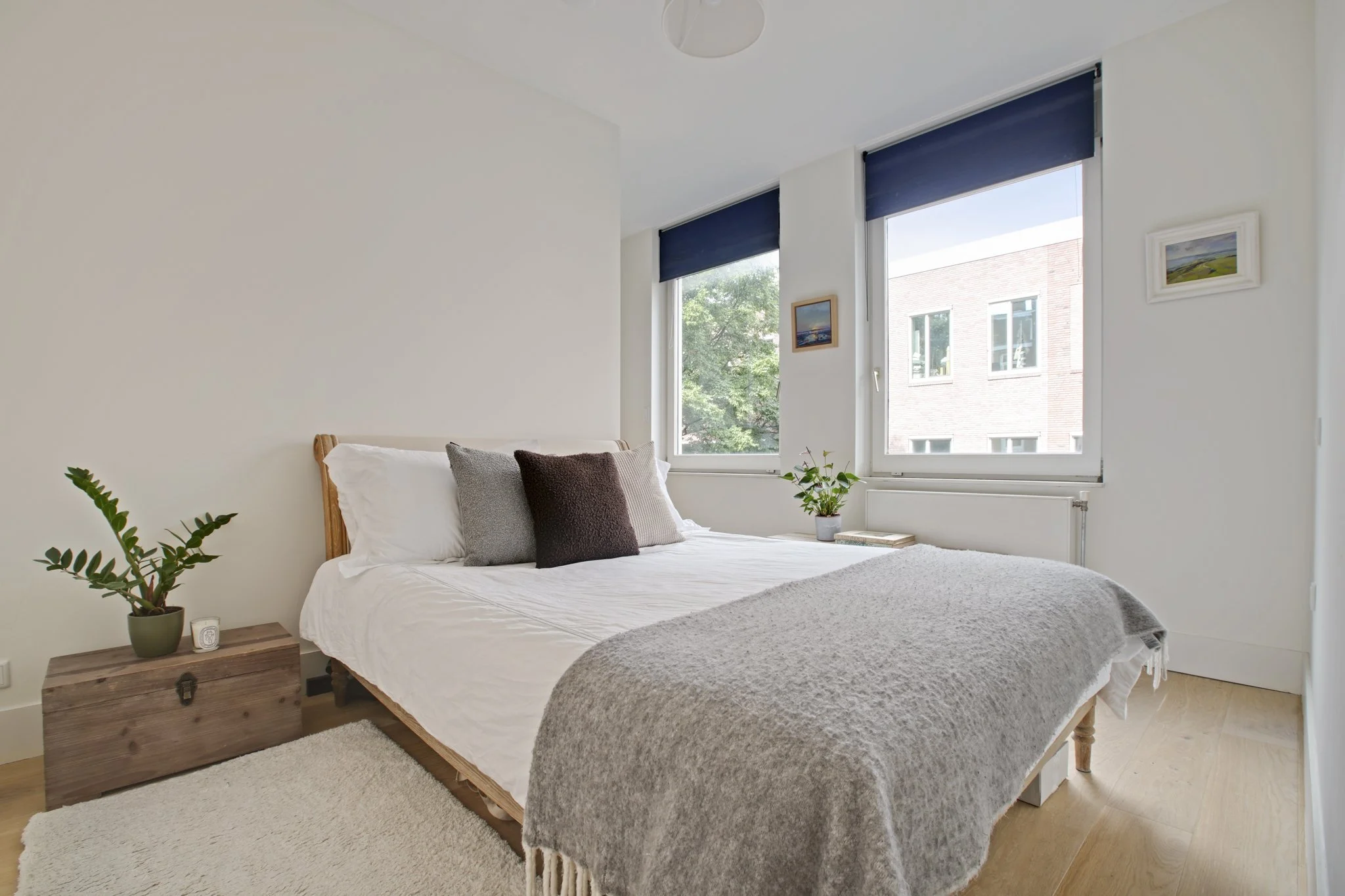Classic Contemporary
This 88 sqm modern apartment building in Amsterdam Oost, built in 2009, had great bones, high ceilings and a beautiful outlook overlooking a tree lined square. Whilst the building itself was quite modern, the client was drawn to more traditional fixtures and finishes, so my task was to marry the contemporary with the classic. By demolishing a wall between the kitchen and living room, we opened the whole space up, changed the orientation of the kitchen to make it feel larger, create better use of the space and capture the view, whilst allowing light to flood through the entire living & dining room. We also converted the large master bedroom into a master plus walk-in-wardrobe with office nook, and ensured it could be easily converted to a third bedroom in the future by clever lighting placement and freestanding modular furniture. Finally we modified the bathroom to include a bathtub, custom built storage, drop ceiling with LED lighting and handmade classical tiles, making the whole feel both contemporary and classic.
Location: Amsterdam
Entire project budget: €50,000
Design fees: €5,000
Project planning: €5,000
Services provided:
Moodboards & furniture list.
Floorplan & layout (2D)
3D visuals of entire home
Kitchen design (3D)
Bathroom design (3D)
Project Planning.
Introduced to trades team.











