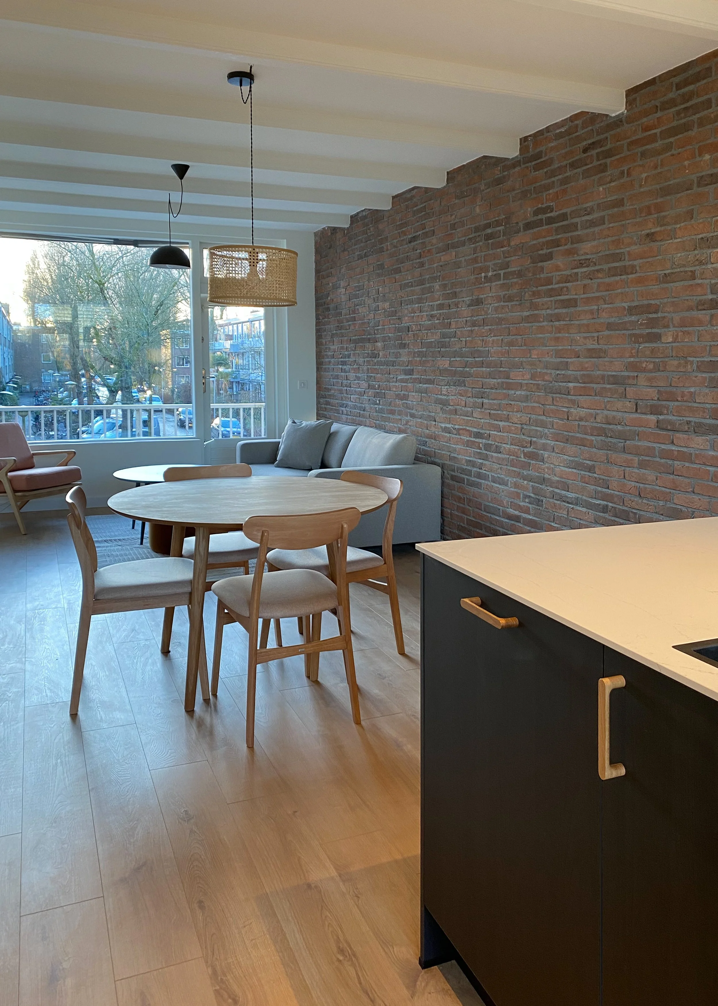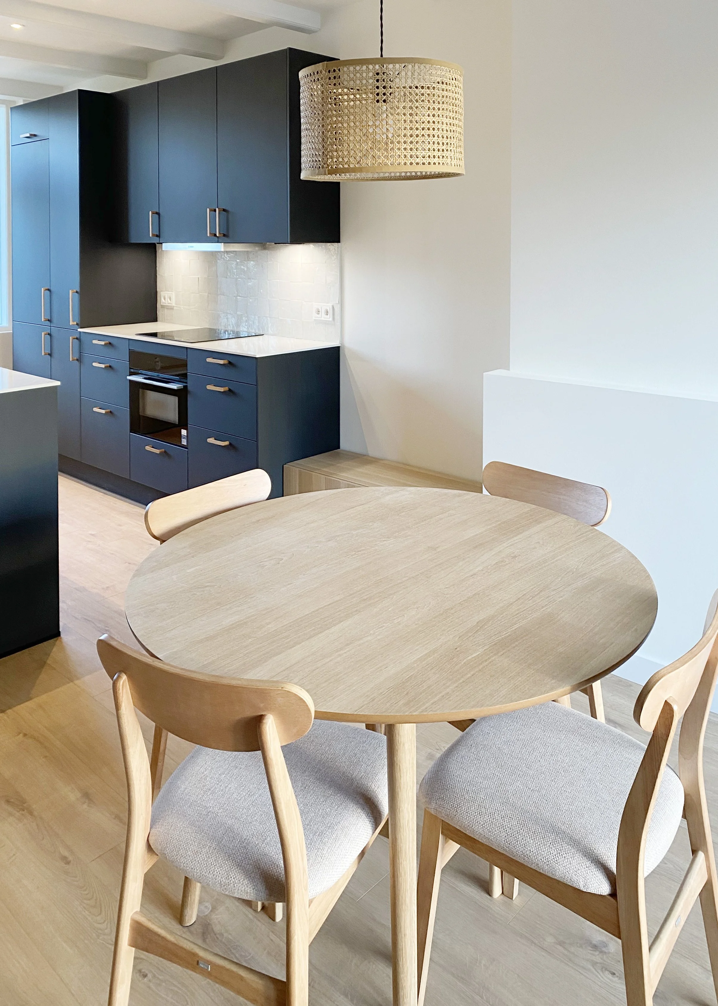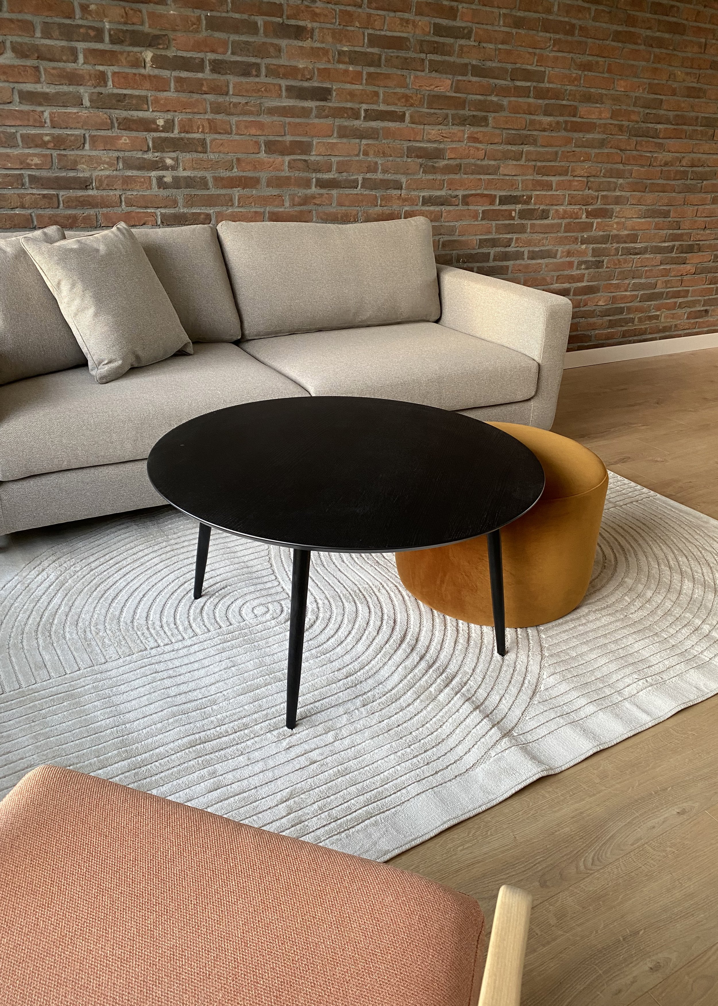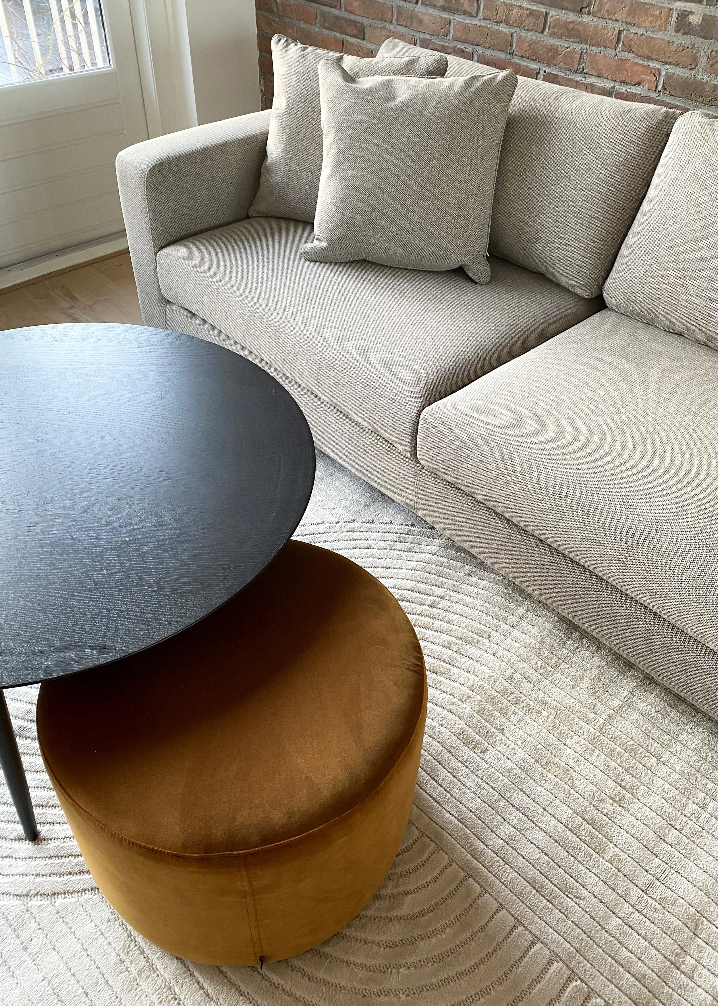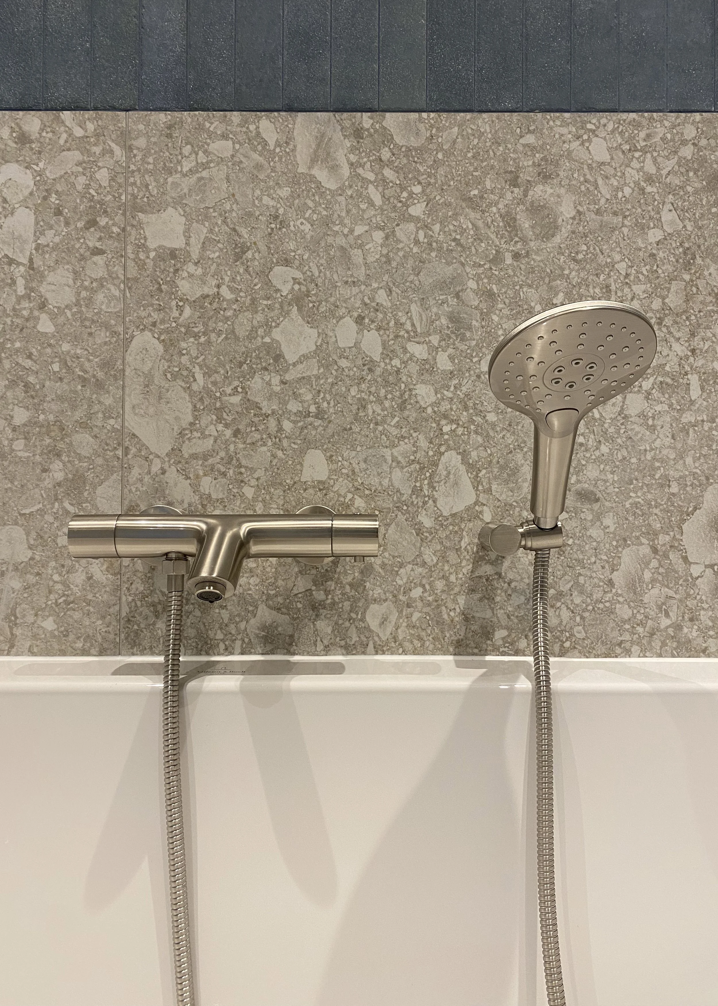Industrial nods No.01
This small-space renovation focused on smart spatial reconfiguration — transforming the existing layout to create an additional bedroom and a more generous, open-plan living area. By removing internal walls, the new design introduced flow and light, connecting the kitchen, dining, and lounge into one cohesive, multifunctional space. Underfloor heating and freshly plastered walls brought modern comfort and a clean foundation, while the original exposed brick wall was preserved as a feature — a nod to the building’s character and an anchor for the new design. Industrial elements, such as a black aluminum-framed sliding door and subtle metal details, were balanced with a soft, contemporary palette to maintain warmth and harmony throughout. Pops of colour in the bathroom added a playful contrast, giving the home its own personality within the calm, refined aesthetic. The result is a warm, open, and effortlessly cohesive home that feels both practical and stylish.
Location: Amsterdam
Completion: 2025
Entire project budget: €70,000
Services provided
Project planning
Full Service Interior Design
Construction monitoring


