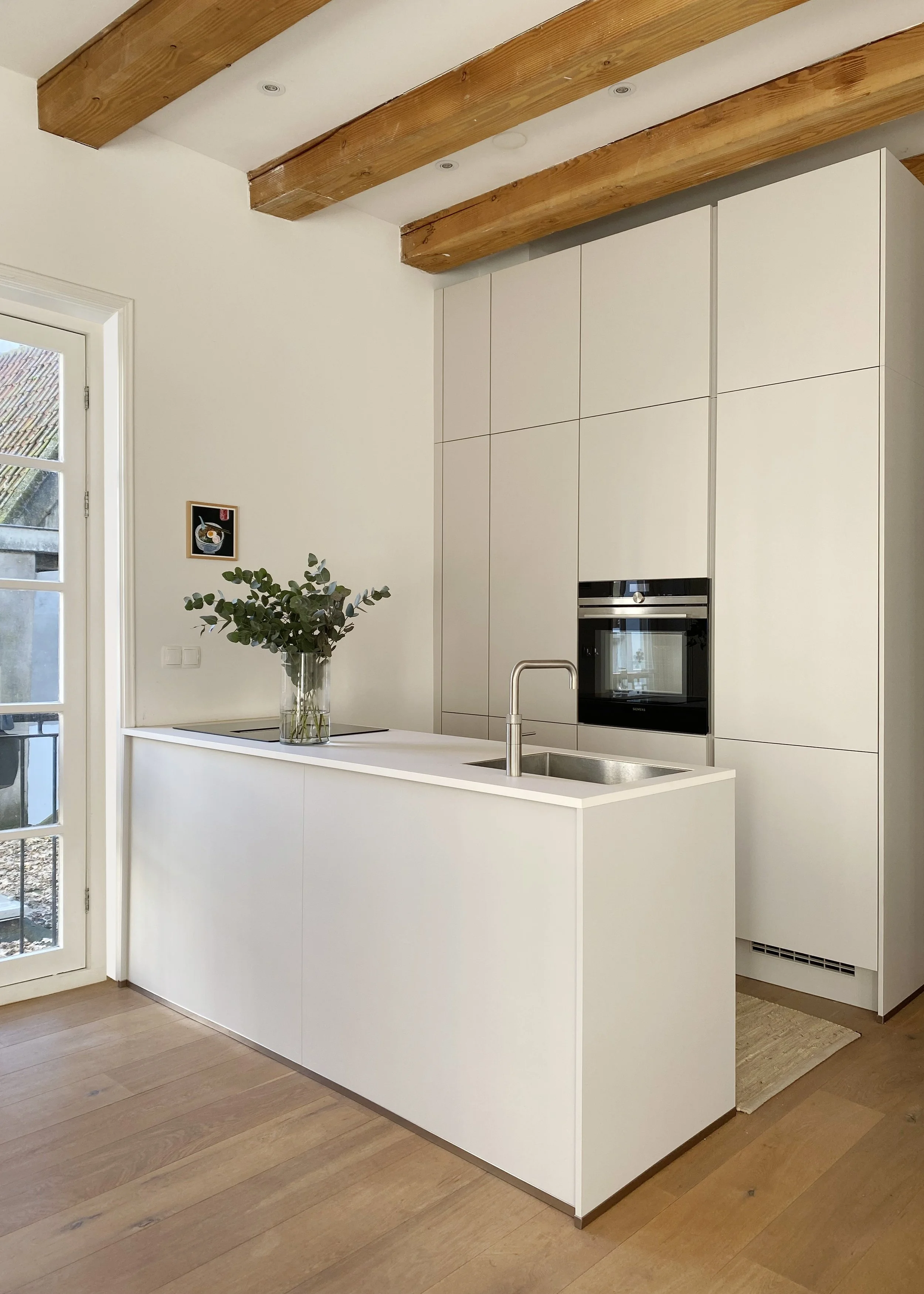Nordic Minimal No.01
A compact apartment redesigned to make the most of natural light and 3.14m ceilings. The kitchen, dining, and living areas were reconfigured to form a single, open space with clear lines and a calm atmosphere. The design focuses on restraint and proportion. Surfaces are kept clean and unbroken, with built-in joinery used to maintain a sense of order. The new kitchen extends vertically, drawing attention to the height while keeping the palette quiet and cohesive. Materials were selected for their warmth and simplicity — pale grey soft touch cabinetry, minimal white Fenix bench-top, and minimal Tylko bench seating and oak cabinetry, paired with a beautiful oak dining table. Subtle texture in the timber and natural grain variation bring depth to the minimal composition. The result is a space that feels calm, warm, and balanced — a quiet backdrop for everyday life.
Location: Amsterdam
Completion: 2022
Entire project budget: €20,000
Services provided
Project planning
Full Service Interior Design
Construction monitoring







